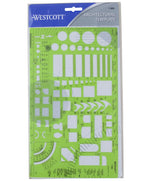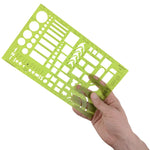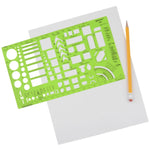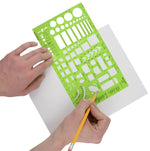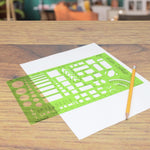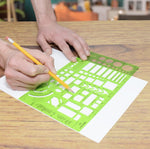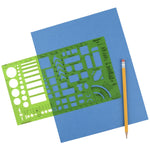Designed for precision, the Westcott® Architectural Technical Drawing Template is an essential tool for architects, designers, and students.
Featuring a 1/4" = 1' scale, this template includes fixtures, appliances, ASA symbols, roof pitch gauges, and a protractor with slope, rise, and run measurements—perfect for creating accurate floor plans and technical drawings.
This versatile template also features sinks, refrigerators, ranges, washers, dryers, and bathroom fixtures, along with door openings, squares, circles, and rectangles in various sizes.
With multiple scales (", ¼", ½", and 1" to the foot), it adapts to various drafting needs. The translucent design allows for easy page visibility, making it ideal for home, classroom, or professional use.
Product Details:
Features:
Streamline your architectural designs with this high-quality, all-in-one technical drawing template!


